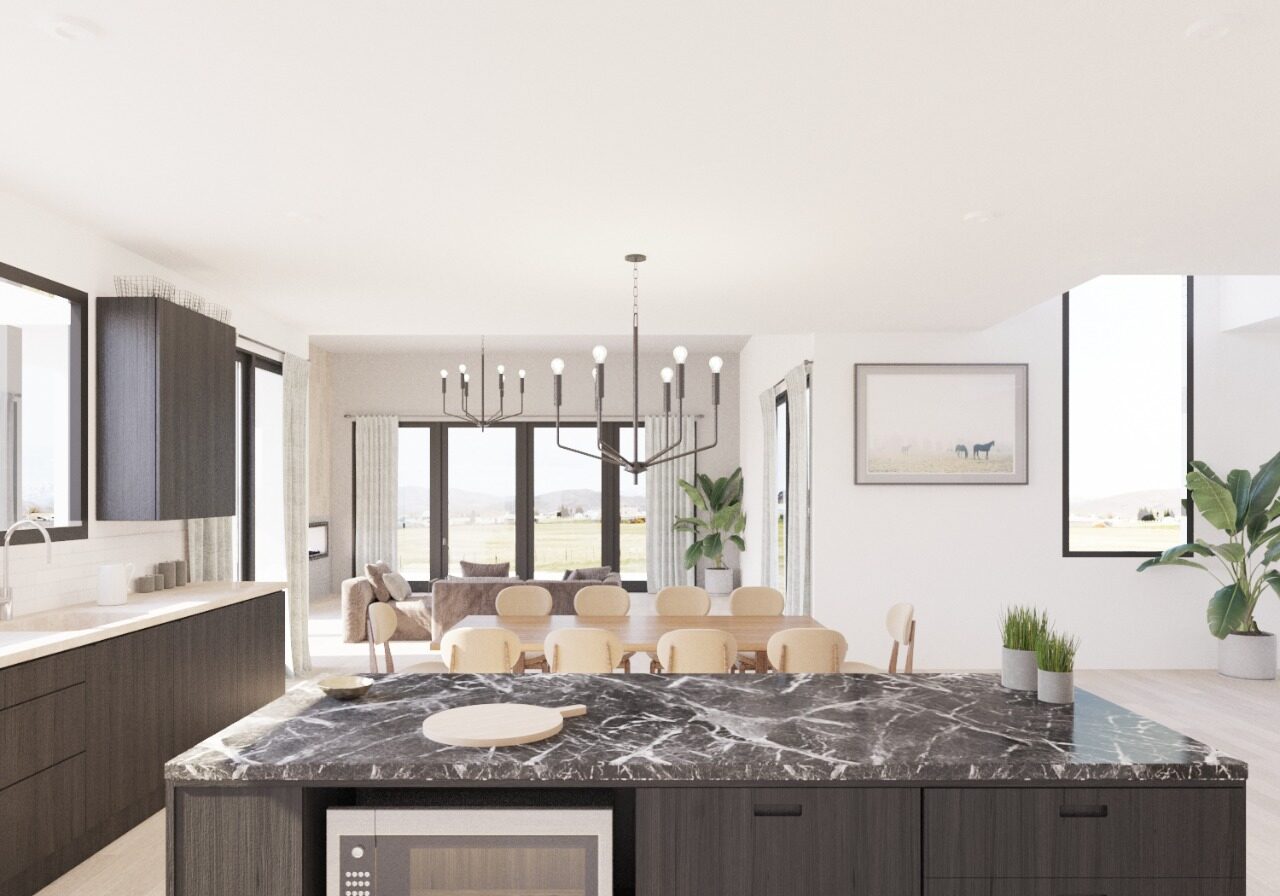FLOOR PLANS
Choose from one of four available floor plans and two color schemes. Each model features. Each option features luxurious and convenient floor plans with a primary suite on each level drafted by the a/911 architectural firm and interiors by K. Rocke design. The spacious main levels flow gracefully for the adventurous lifestyle from the 3 car garage, mudroom and laundry room into beautiful living spaces.
Morgan
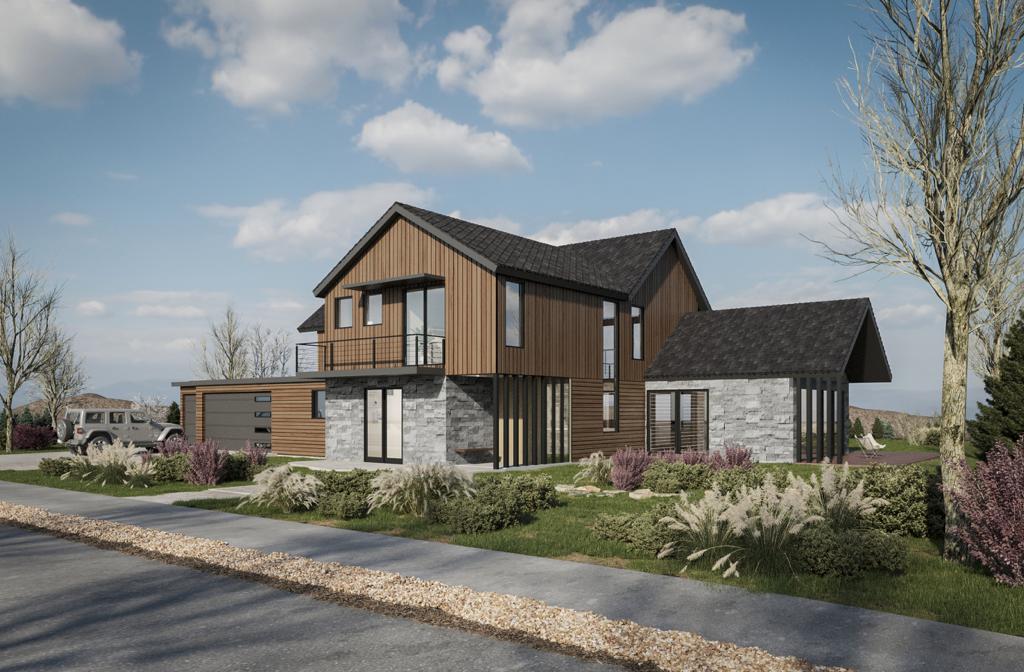
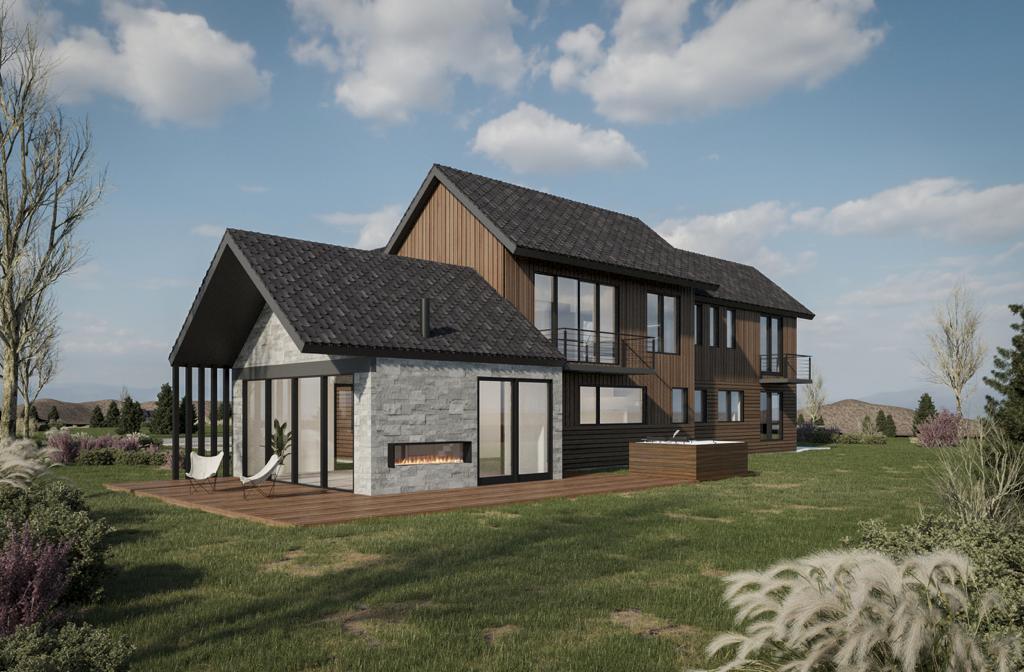
Mustang
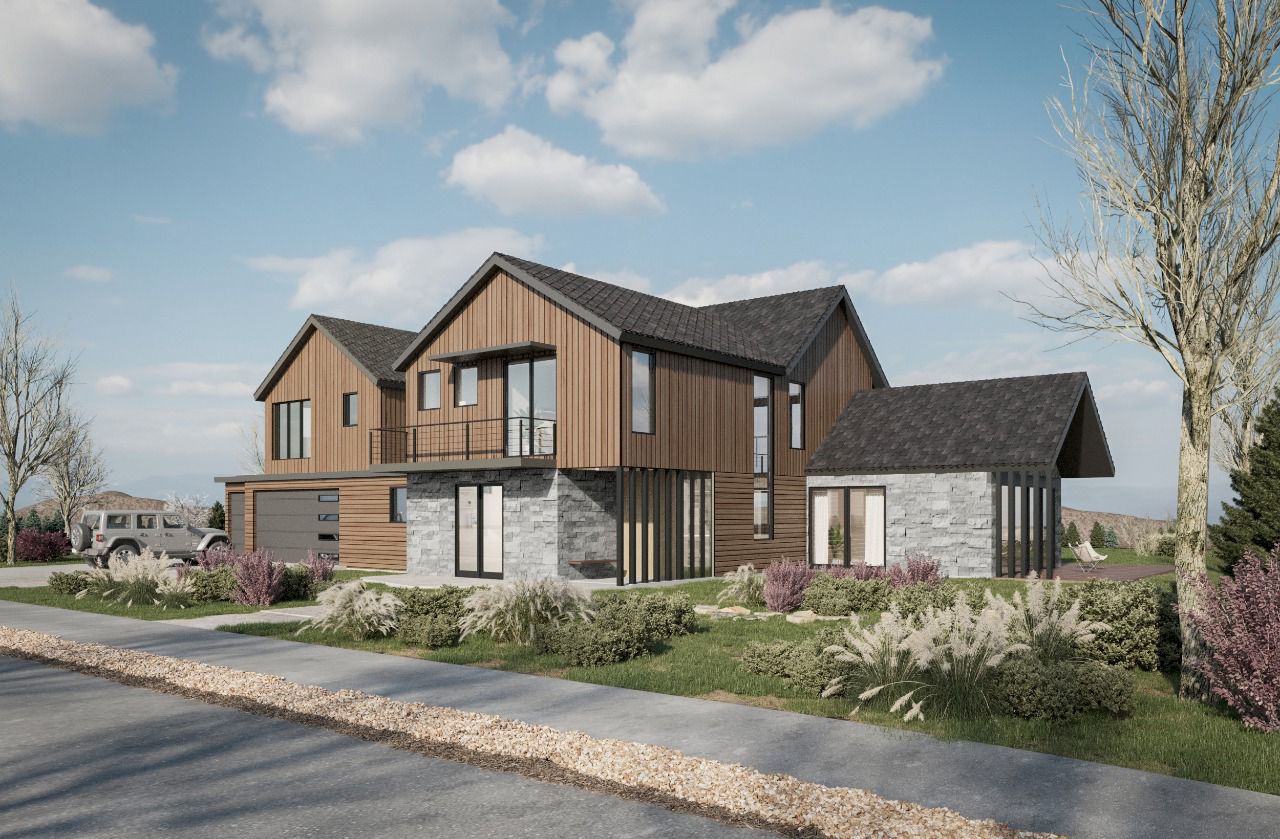
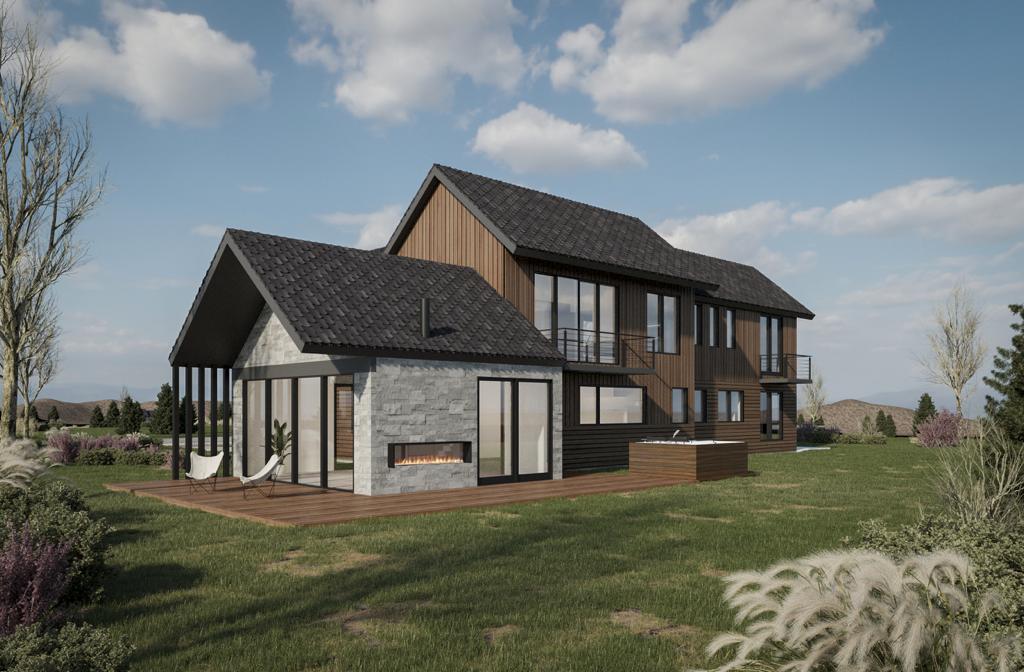
Clydesdale
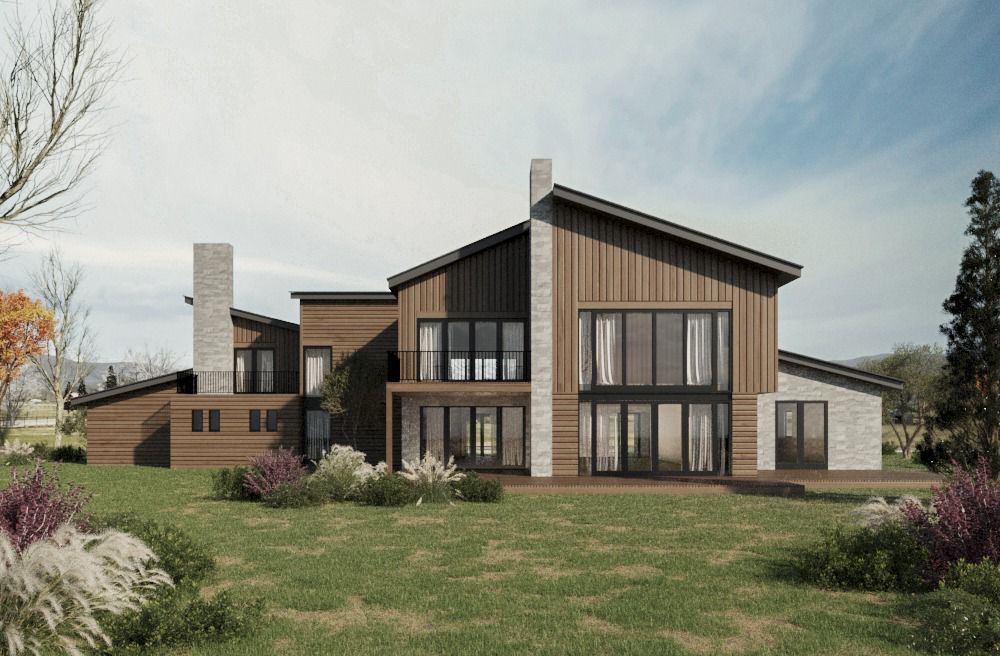

Palomino
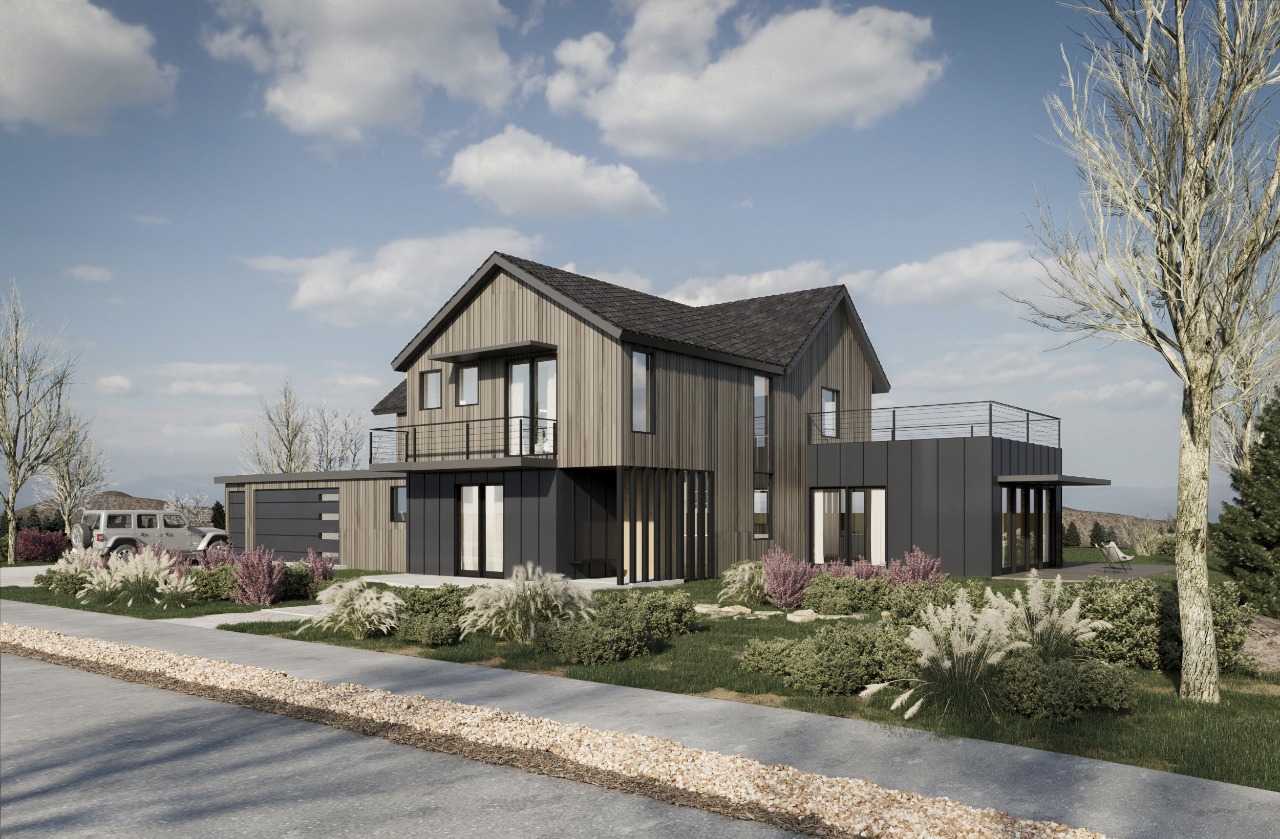
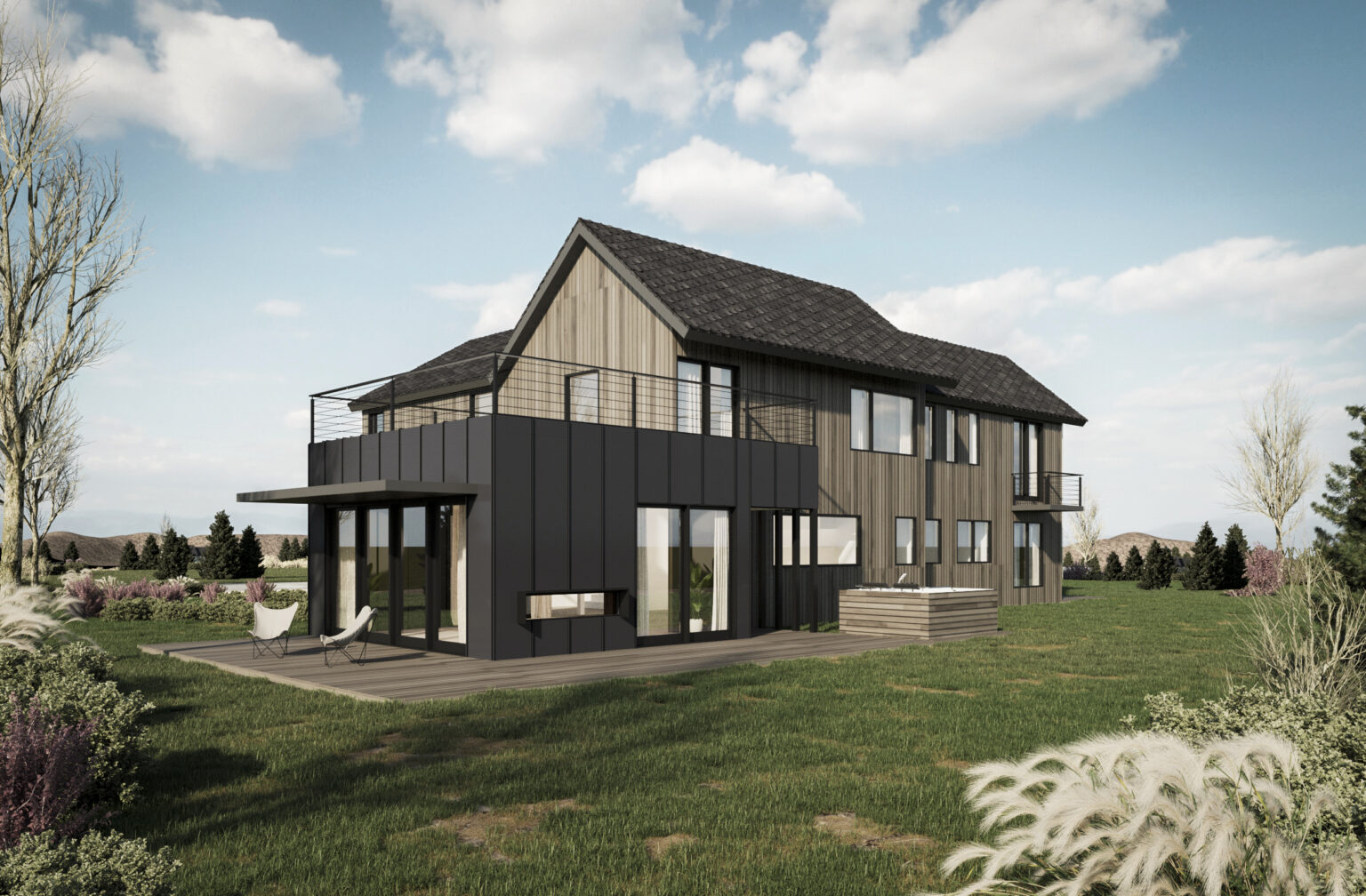
SHIRE
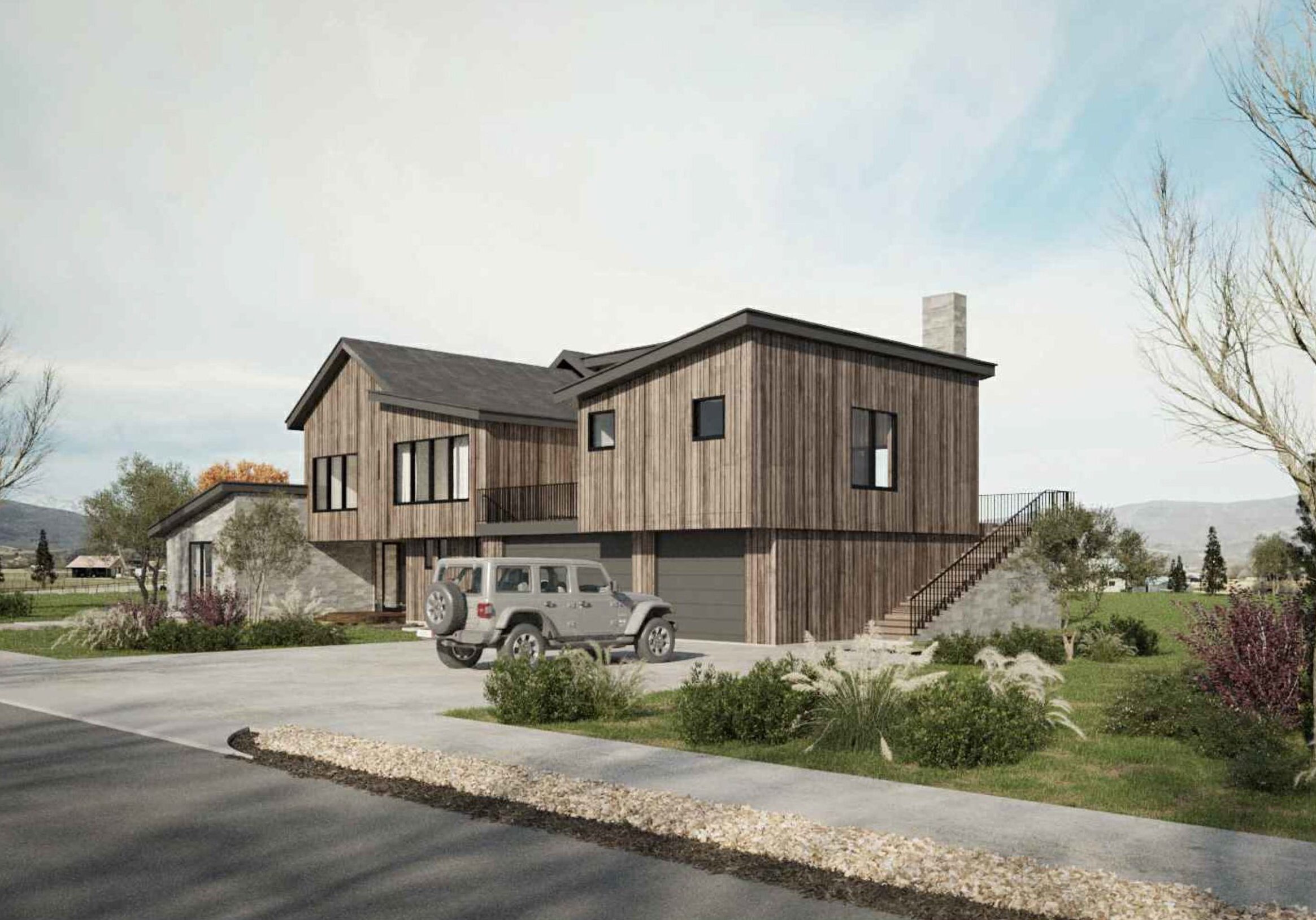
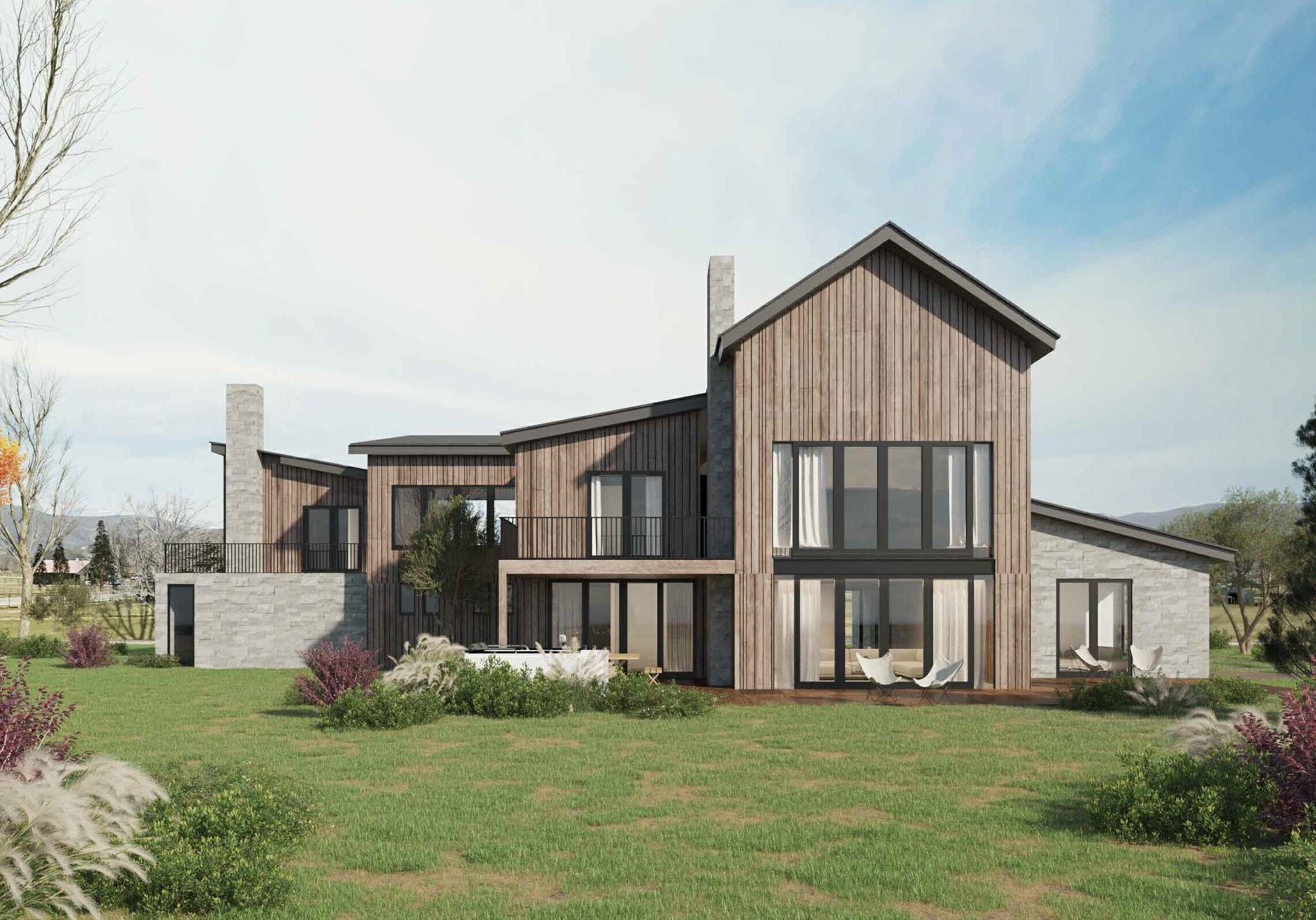
Warm Scheme
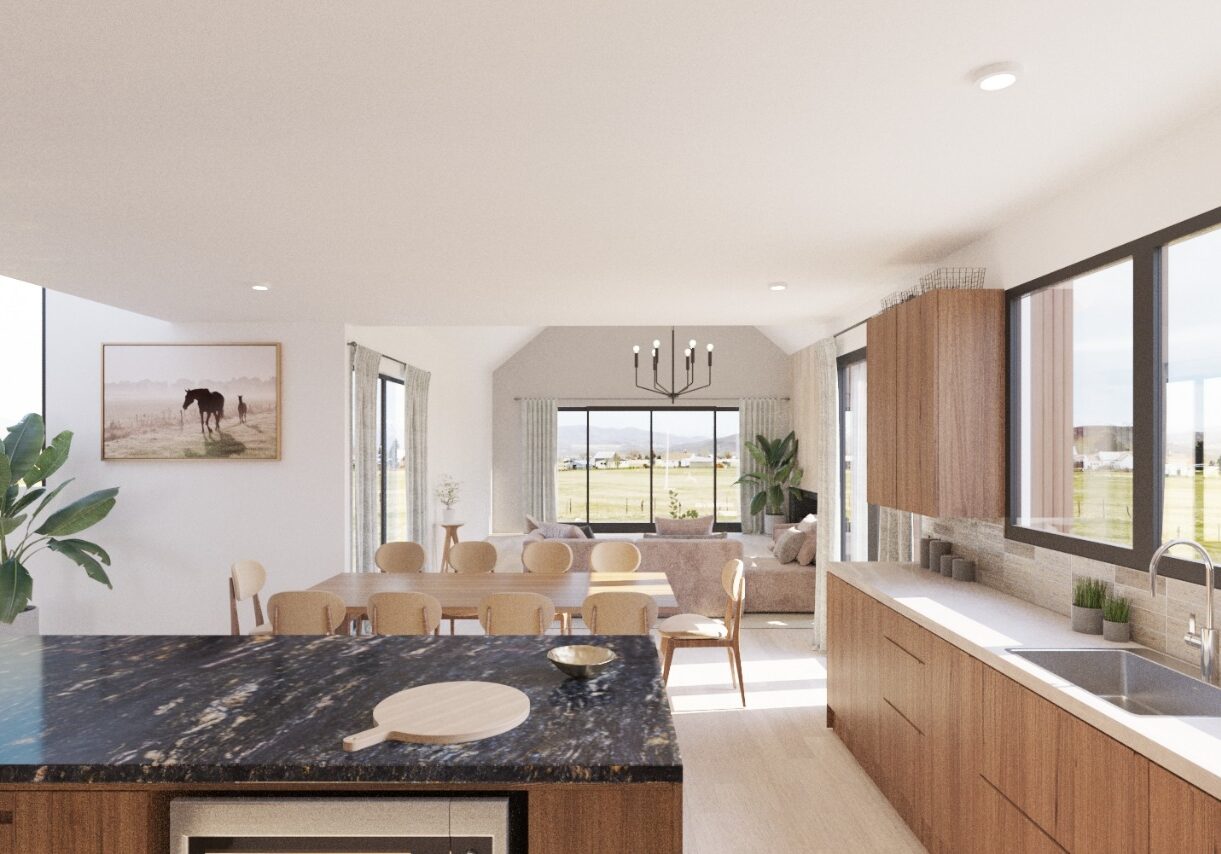
Cool Scheme
